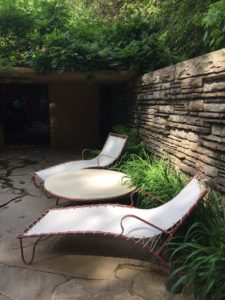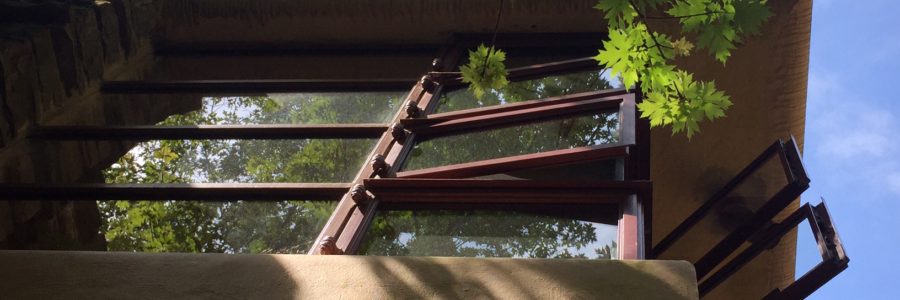
Biophilia at Fallingwater
I turned 50 a week or two ago, and I needed some inspiration. My husband planned a trip for us to Fallingwater, so I could see a beautiful 80-year-old creation by an architect that was 67 when he took this project on and 70 at its completion. This totally supports my feeling that I am just getting started in life, in work, and in my passion for our startling future.
This famous and infamous structure also confirmed so many aspects of architecture that are re-emerging truths in the industry.
First, this is a “camp” for a family of the Pittsburgh wealthy in the later years of the great depression. There is no insulation to speak of. Thermal bridging was an unrecognized issue. The climate of this area of PA can have rough winters, but it is typically mild, at least in comparison to Upstate NY. The tour guide indicated the were no building codes at the time, although Baltimore, MA has had a fire safety code since mid 1800’s. There was a massive structural upgrade recently to deal with sagging cantilevered balconies, primarily. It was a very expensive camp, nearly five times the planned expenditure to build, equating to about $2.4 million today.
Reveals –
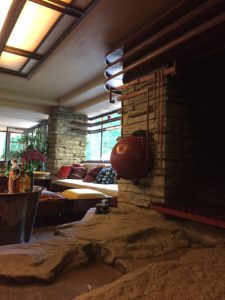
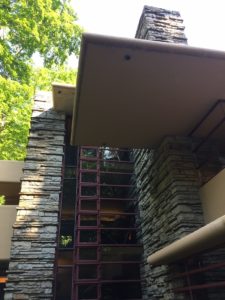 This home certainly illustrates biophilia. It highlights the nature of the hillside and celebrates it with the protective, embracing perch of the home. The interior spaces are whole and loving and warm because of the daylighting and views and relationships to the outdoors. The home connects to water, air, and light. The cantilevered outdoor spaces provide protection at the same theme they offer expansive, nearly dangerous exposure. Each chaise chair compels me to remain, preferably with a libation of some sort, and a book. The home ties man-made construction into natural stone, and uses natural materials throughout the spaces. It bends around trees and is growing beautiful plants indoors as well as embracing cut flowers throughout, daily. It brings you to the water and protects you, hovering above it. It welcomes fire into nearly every room. It is totally homey while it is totally focused out to its surroundings.
This home certainly illustrates biophilia. It highlights the nature of the hillside and celebrates it with the protective, embracing perch of the home. The interior spaces are whole and loving and warm because of the daylighting and views and relationships to the outdoors. The home connects to water, air, and light. The cantilevered outdoor spaces provide protection at the same theme they offer expansive, nearly dangerous exposure. Each chaise chair compels me to remain, preferably with a libation of some sort, and a book. The home ties man-made construction into natural stone, and uses natural materials throughout the spaces. It bends around trees and is growing beautiful plants indoors as well as embracing cut flowers throughout, daily. It brings you to the water and protects you, hovering above it. It welcomes fire into nearly every room. It is totally homey while it is totally focused out to its surroundings.
The design overall and in small aspects, is clever, with adjustments to move air (a fan over the kitchen door), crafted lighting that adjusts for readers who need more or less lit, shelving in linen closets to provide airflow through fabrics and whose shelves slide out for easy selection. Skylights that are also electric lights. Frames to encourage vine growth for shading. A small swimming pool fed by one of the on-site springs. Specially cut out desks to allow full height windows to open and building corners that disappear once the windows are open. Cork floors and walls in bathrooms.
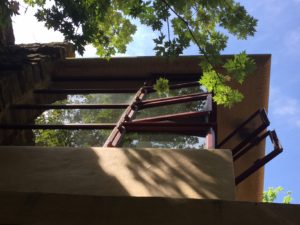
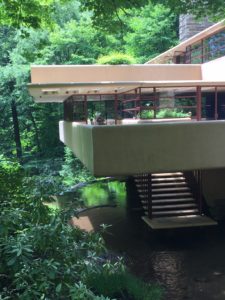 It is a study of contrasts and how these can inform and enliven the spaces we experience. It is daring, and it nestles in close. It is a home and it boasts a guesthouse that is just as friendly. It welcomes cars, but keeps them from being any kind of focus at all. Designed by a brilliant and reputedly ego-focused architect who poured his soul into it, it also is the soul of the home for the family. It is in the middle of nowhere, yet known to so many people. The process of designing here entailed noting every tree size and each “useful” rock on the site, yet the home seems to have effortlessly grown from the hill as a crystal revealed.
It is a study of contrasts and how these can inform and enliven the spaces we experience. It is daring, and it nestles in close. It is a home and it boasts a guesthouse that is just as friendly. It welcomes cars, but keeps them from being any kind of focus at all. Designed by a brilliant and reputedly ego-focused architect who poured his soul into it, it also is the soul of the home for the family. It is in the middle of nowhere, yet known to so many people. The process of designing here entailed noting every tree size and each “useful” rock on the site, yet the home seems to have effortlessly grown from the hill as a crystal revealed.
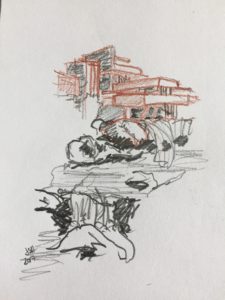 My biggest “aha”: We cannot design and build “like this” anymore. We have to at the very least meet codes and use insulation and have railings and use materials with more understanding of structure and durability. Yet we must design and build “like this” regarding connectivity, celebration of site, use of nature’s gifts, understanding of intended use patterns, and a vision of 80-100-150 years of relativity.
My biggest “aha”: We cannot design and build “like this” anymore. We have to at the very least meet codes and use insulation and have railings and use materials with more understanding of structure and durability. Yet we must design and build “like this” regarding connectivity, celebration of site, use of nature’s gifts, understanding of intended use patterns, and a vision of 80-100-150 years of relativity.
Perhaps the ego of Frank Lloyd Wright recognized the power inherent in NATURE writ large and he felt confident enough to speak with her and listen to her at her most creative and giving level.
There is my inspiration, and perhaps, yours.
Jodi
1 Like this post (no login required)
