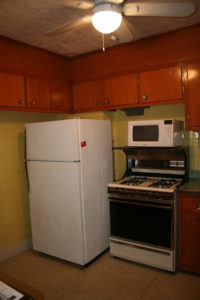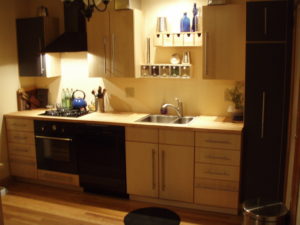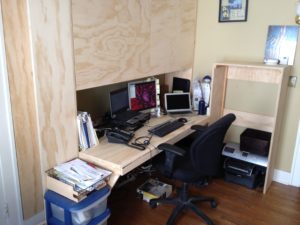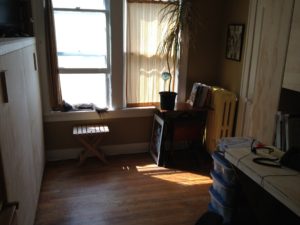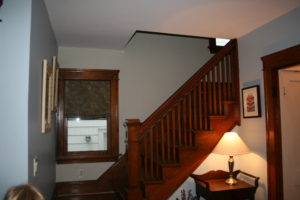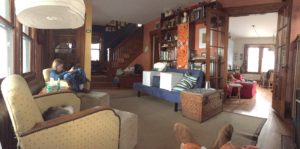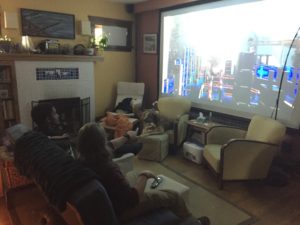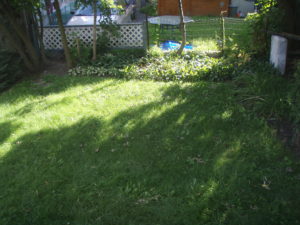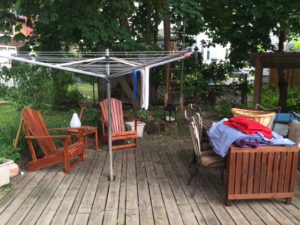
Our House, in the Middle of Our Street: Living Large in a Small Home
I’ve been waiting a long time to write this one. I am so proud of our home in Albany, NY. It is a Craftsman-Cape style home, built in 1922 along with several other similar plan homes in an early rural development outside the bustle of NY state’s capital. At least four other houses on our street have the same wide and simple casework detailing, similar entries (some with vestibules such as ours, and some without), roof lines, and stained glass accent windows on either side of the fireplace.
The owner before us basically flipped the home, and did us the great favor of removing the green shag carpeting and restoring the wood finish to the full first floor. She did not do anything to the kitchen, which still boasted the 1950’s standing range with tin shelf above and the celluloid wall tile in a golden yellow. And, for some reason, no door to the small back yard.
However, this is a story not of renovating a 90-year old home so much as a love story about our fascination with adaptability. Maybe we’ve channeled the diversity of nature thoroughly, maybe my New England heritage forces cleverness, maybe my husband’s Dutch frugality helps us to do as much as we can within limited means. Who knows?
But I LIKE it.
Some of you are probably already rolling your eyes, used to seeing adjustable shelves that get put into place and never move, or adaptable theatre spaces or school rooms that are unwieldy and painful to change configuration. To let you know, I am a fairly lazy person, so ease of use is very high on my list.
I also want to point out that some of our spaces are very limited and clear in their use. Not everything can or should be flexible. Our bathroom is a bathroom and nothing more, really. Our bedroom (my husband’s and mine) is just big enough to fit our bed and our closet and we do not use the space for TV watching or computer stuff or anything else. Maarten might check Facebook and his calendar before getting up in the morning, and I may read for a bit before sleep, but that’s it. We like it simple and quiet and uncluttered. The room is exceptionally tight, which does pose challenges when one of us needs crutches, which occasionally occurs, and it feels like a cabin in a large-ish boat.
My son’s room is his to do with as he pleases and it includes a desk and guest chair that converts into a bed, a dart board, Lego storage and a closet full of stuff. The room is big enough for him to stretch out on the floor to read, or to play host to 1-2 overnight guests if he likes. His is the largest bedroom, specifically so he can keep most of his things in it, comfortably.
The upstairs has a third bedroom, which is my husband’s office. What’s exceptionally cool about it this room is the two Murphy beds he constructed, as well as his custom desk. One of the Murphy beds is a twin size above his desk with a custom ladder. The bed folds down to rest on a bookshelf and then we flip out one extra leg (not needed, but nice extra security) for a completely safe perch for any visitor: and we don’t need to remove anything from the desk – the computers and white boards and clutter can stay put.
The second bed is a full-size Murphy bed that flips down onto 6” legs so it is near to normal bed height. There is only bit more than a foot between this bed and the folded down twin, but they are at diagonally opposite corners of the room so the constriction is minimal. This office slash guest room sleeps three without having to clear out the office. When everything is folded up, flat against the walls, this is also our indoor yoga space where one of us can do a thirty-minute yoga routine. Model trains ride on top of the Murphy full-size bed cabinet, along with some train photos and signs. Now we just have to get the expansive walk-in closet in order so I can easily get to the knitting stock, sewing machine, Christmas crafts, extra pillows and blankets, and stored model train paraphernalia when needed.
Now to downstairs. We have renovated the kitchen, but there is nothing exceptional in it other than a great compact plan and use of European sized range and stove (24”) which is plenty for us to cook and entertain without taking over all of our limited counter space. We also have cool looking baskets above the wall cabinets. One stores platters and extra bowls, one stores candles and paper towels and the last stores vases which maybe we should re-assess as we seldom use them. The baskets look neat and trim up there, and provide what we need when we need it.
The traditional dining area was one of the first things we eliminated, as we have no family in the area and seldom “dine”. We turned half into a casual eating space, where Erik does his homework and I write blogs and Maarten fixes our computer issues. And the second half is a TV room with a comfy couch and plenty of storage for games. We love to play games and have maybe 30 various board and card games within easy reach. They function daily as the decor for the space, then entertain us when it is Wednesday game night. This is also the space for x-box one and Wii – we have the TV on an adjustable wall mount so we can tilt it slightly, and once we shift the table we have a full playing area. The couch in the TV room also folds out into a double bed as we originally planned this space for my mom if she had to move in with us for full-time family care. On the first floor and near a powder room, with my husband working at home, she would’ve been fairly comfortable and safe. We even designed temporary divider walls to close off the dining area completely from the TV area. The access is from the living room via French doors with visual privacy provided by roll-down shades on the doors to cover the glazing. Mom never did come to stay with us before her last months in a care facility, and she is now gone, as is my dad. I still made the divider panels, but I have not finished them (edging and painting) and we have had no cause to use them. The storage pocket in the wall is wasted space, and the money and time to make the panels was also a waste. Live and learn.
Get ready, our two BEST spaces are coming up.
Our living room (minus the green shag) is so comfy and friendly with deep terracotta walls (and yellow and orange) with a blue accent wall at the stairs and white roman shades. We have old furniture and new. Our couch is from IKEA and folds back to recline and then folds further to make another double bed. We are ready to house retreating armies! Our four footstools each have storage for games, knitting, flags for our front porch, and more games. This wonderful visiting room is also very quickly adapted to a full-on 7.1 surround sound movie room. We wanted to have the ability for the house to look occupied when we were away, and we researched powering the roman shades with individual controllers through SmartThings. This ended up being rather pricey, so Maarten then looked into a 10’ wide screen to cover all three front windows at once. A movie screen with one controller was very reasonable. And why not get a projector while we’re at it? Remember that tilt-back couch – perfect for watching a 10’ wide movie in high def. in our living room. I added in a draw curtain to close off the kitchen and am in the process of adding two smaller curtains at the stained glass windows near the fireplace, for daytime darkness as well.
My favorite space in our house is not actually in our house as it is the backyard. This space makes our home feel so very large and adaptable, and I cannot imagine any home without this most excellent of “flex” spaces. It is our laundry drying, yoga moment, game place, reading spot, dinner setting, yak storing, bike protecting, basketball court, dog running, science lab (ask about the Lichtenberg figures), car parking, movie watching (okay, we’re obsessed), bird feeding, veggie growing, dinner grilling, firewood stacking, compost and rain barrel sporting, grass free, brilliantly versatile 600 sf yard. I love every bit of it. Granted, we have some restrictions – doing yoga will not work while laundry is hanging up, and we cannot park our car there when they deliver and we stack the wood (though we are now able to stack 2.5 cords in just a few hours).
However, this space makes our 1,200 sf home larger than life. We have Adirondack chairs for reading while having a beer or glass of wine on a nice afternoon or evening. We have an outdoor dining table that expands to seat eight. We have solar lights that add a friendly aura, pear trees to give us succulent fruit, and a fountain in a half-cask pond near our perennial plants, all of which have also made our little space a wildlife habitat. We have maxed out the use of our backyard for us and for our fauna friends simply because the space was small and uninviting, yet sheltered with the best tree cover in the burg. It is a place for us to look onto, be in, and benefit from.
This, dear readers, is our small home in Upstate NY. Stop in if you are in the area. Our home functions big while being totally manageable regarding cleaning and maintenance, despite our busy lives, cats dog and dragon, teenager and friends …or maybe because of all that community.
Live large, dwell small, be content and greener.
Jodi
2 Others like this post, how about you? (no login required)

